Venues
Events grand or intimate, we have the options and service you’ll appreciate.
Indoor Venues
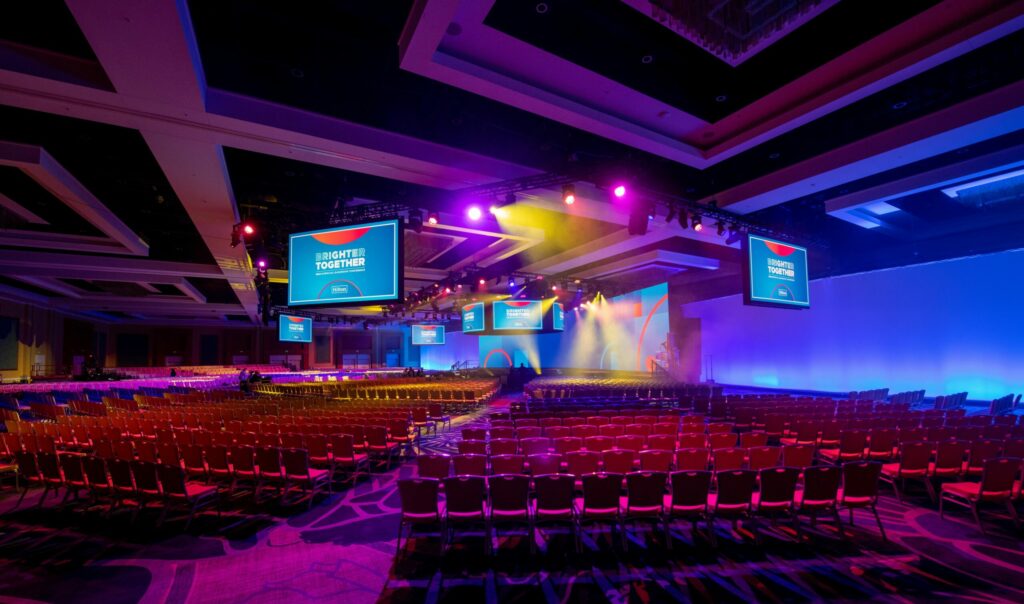
Orlando Ballroom
- 50,000 square feet
- 26-foot ceilings
- Divisible into 6 sections
- Pillarless floorplan with unobstructed views
- Recessed chandeliers and lighting
- Up to 2-ton rigging capability
FLOORPLAN
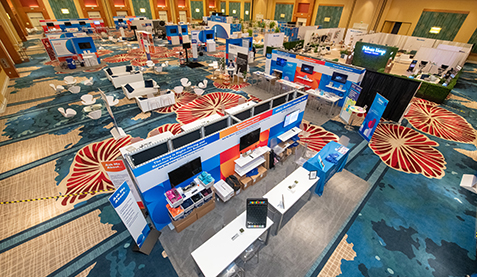
Orange Ballroom
- 30,000 square feet
- 24-foot ceilings
- Divisible into 7 sections
- Pillarless floorplan with unobstructed views
- Recessed chandeliers and lighting
- Up to 2-ton rigging capability
FLOORPLAN

Florida Ballroom
- 15,000 square feet
- 18-foot ceilings
- Divisible into 7 sections
- Pillarless floorplan with unobstructed views
- Recessed chandeliers and lighting
- Up to 2-ton rigging capability
FLOORPLAN
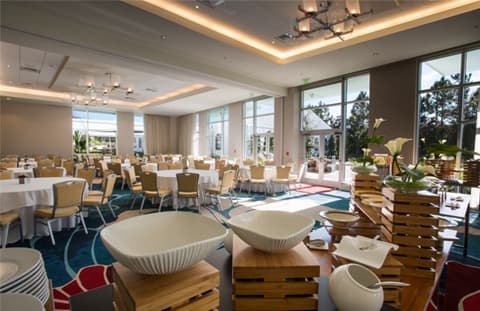
Key West & Key Largo Meeting Rooms
- 11,000 square feet total
- 1,975 square feet foyer
- 8,909 square feet of new meeting rooms
- 2 meeting rooms divisible into four sections
- All meeting rooms have floor to ceiling windows
- Meeting Planner Office & built-in Registration Counter
FLOORPLAN
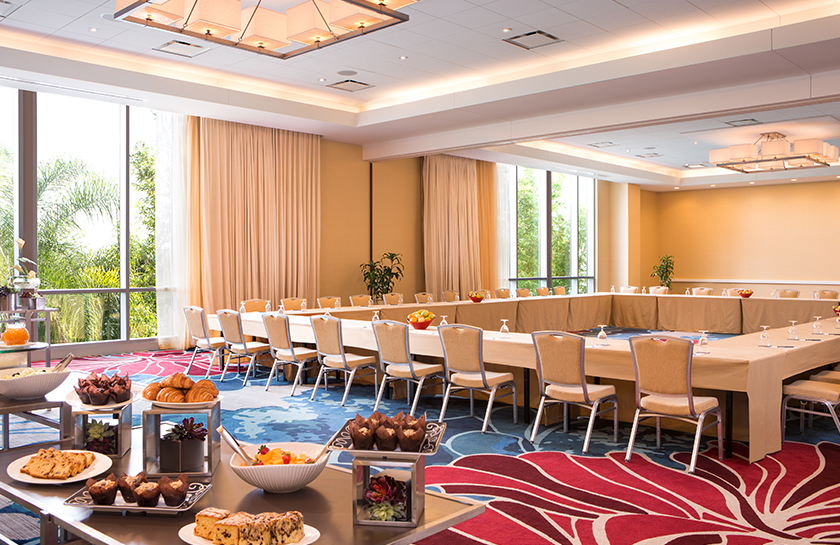
Lake Meeting Rooms
- 21 meeting rooms
- 13 meeting rooms divisible into two sections
- 10 meeting rooms with windows
- 15 meeting rooms with windows when divided
- Meeting Planner Office & built-in Registration Counte
FLOORPLAN
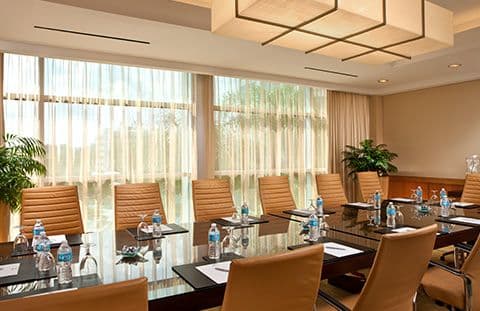
Boardroom
- 9 boardrooms
- Located off the Main Lobby
- Floor-to-ceiling windows available in select boardrooms
- Champions Gate Boardroom features a balcony with a pool view
FLOORPLAN
Outdoor Venus
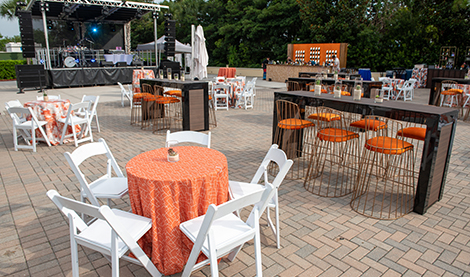
Sky Terrace
- 10,500 square feet
- Elevated
- Pavers
- Accommodates a banquet of 700 or a reception for up to 1,000 guests
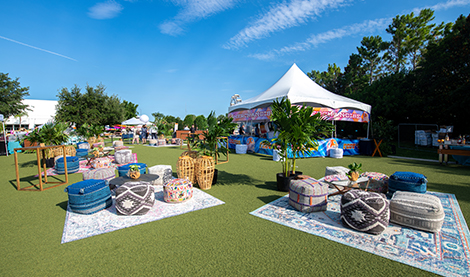
Grande Lawn
- 9,800 square feet
- Evergreen turf lawn
- Able to be entirely covered by a temporary tent structure
- Accommodates a banquet of 700 or a reception of up to 1,200 guests
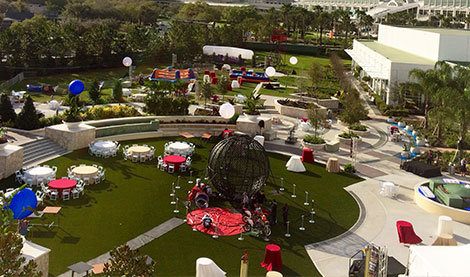
Fountain Plaza
- 8,200 square feet
- Circular venue with evergreen turf lawn
- Area surrounded by a water fountain wall and cedar benches
- Separate fire and water fountain
- Accommodates up to 700 guests for a cocktail reception or 450 for a sit-down dinner
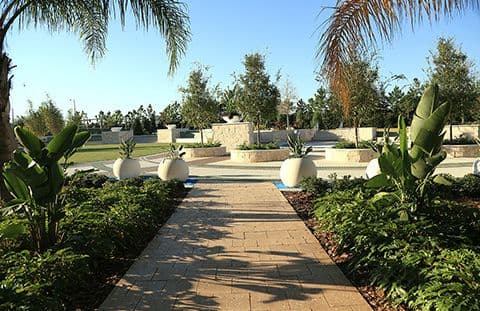
Sun Garden
- 4,500 square feet
- Paved
- Charming garden area with fountain views
- Accommodates up to 350 guests
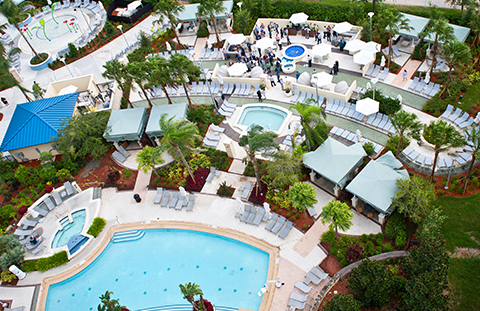
Destination Deck
- 13,000 square feet
- Paved
- Firepit with cascading water
- Accommodates up to 500 guests
Build Your Event with Social Tables




